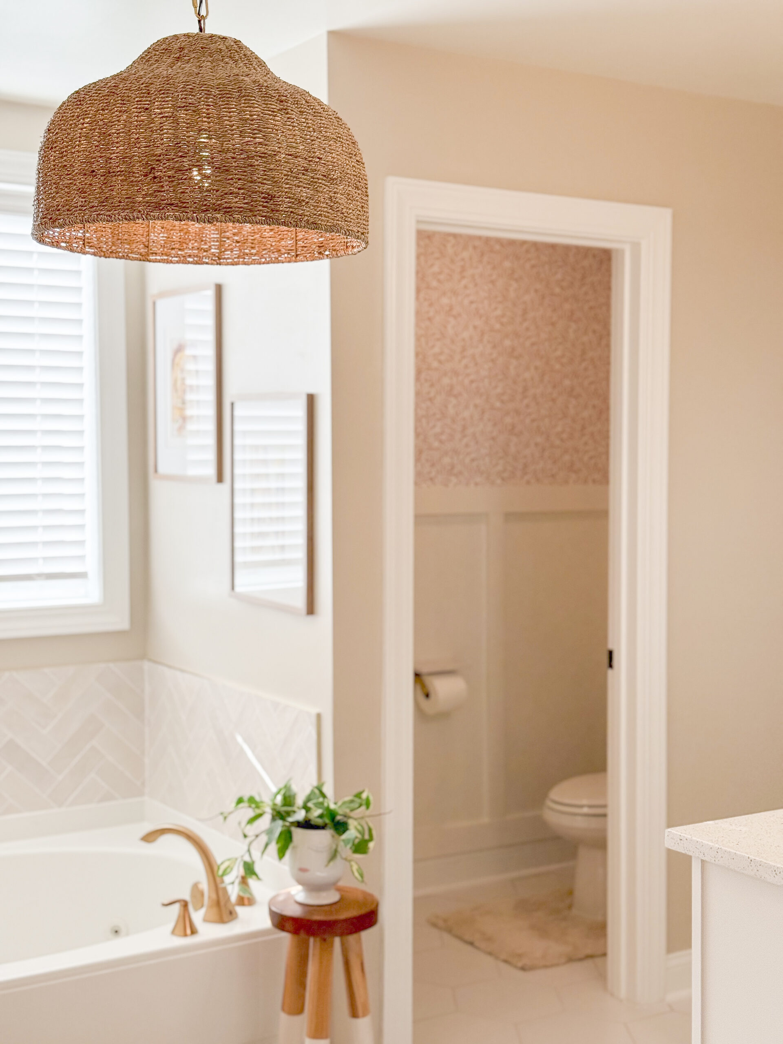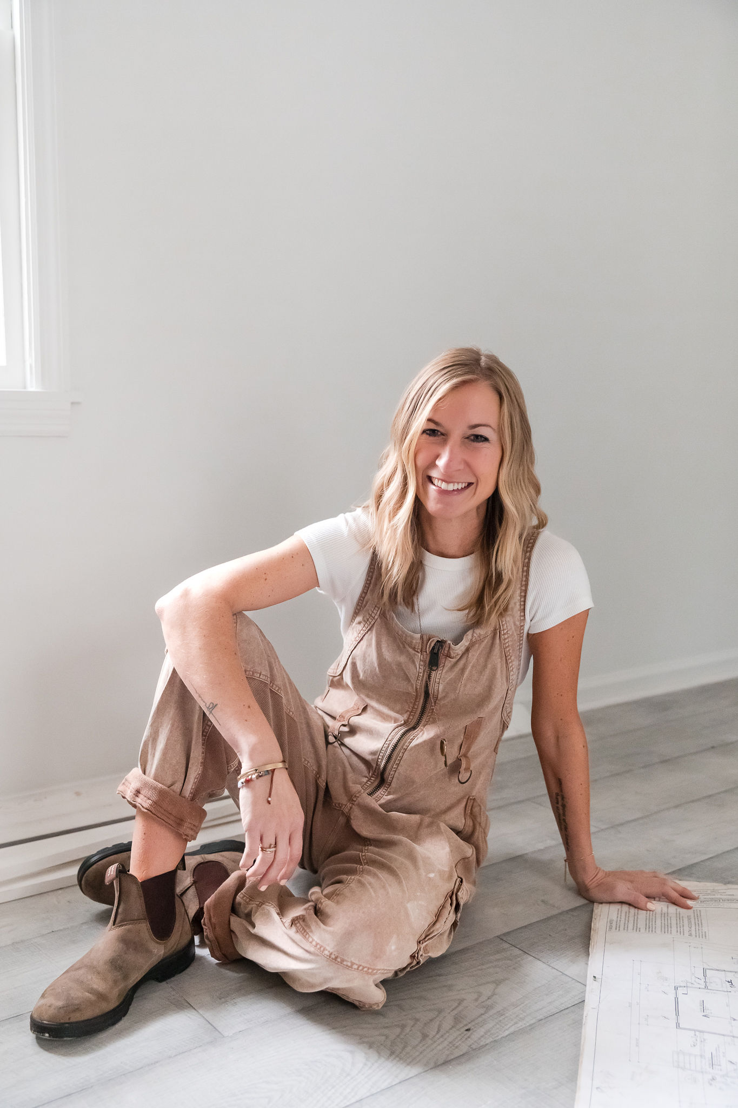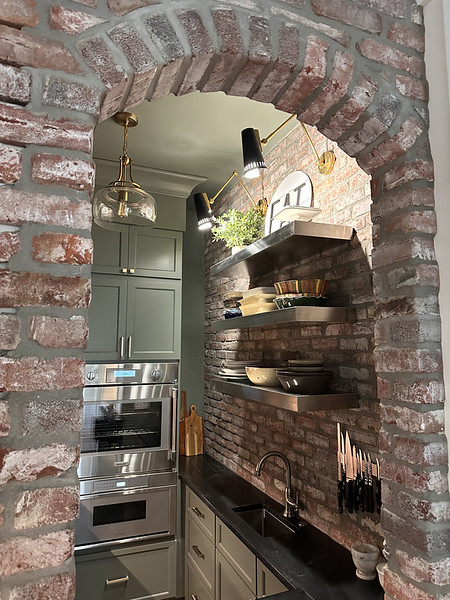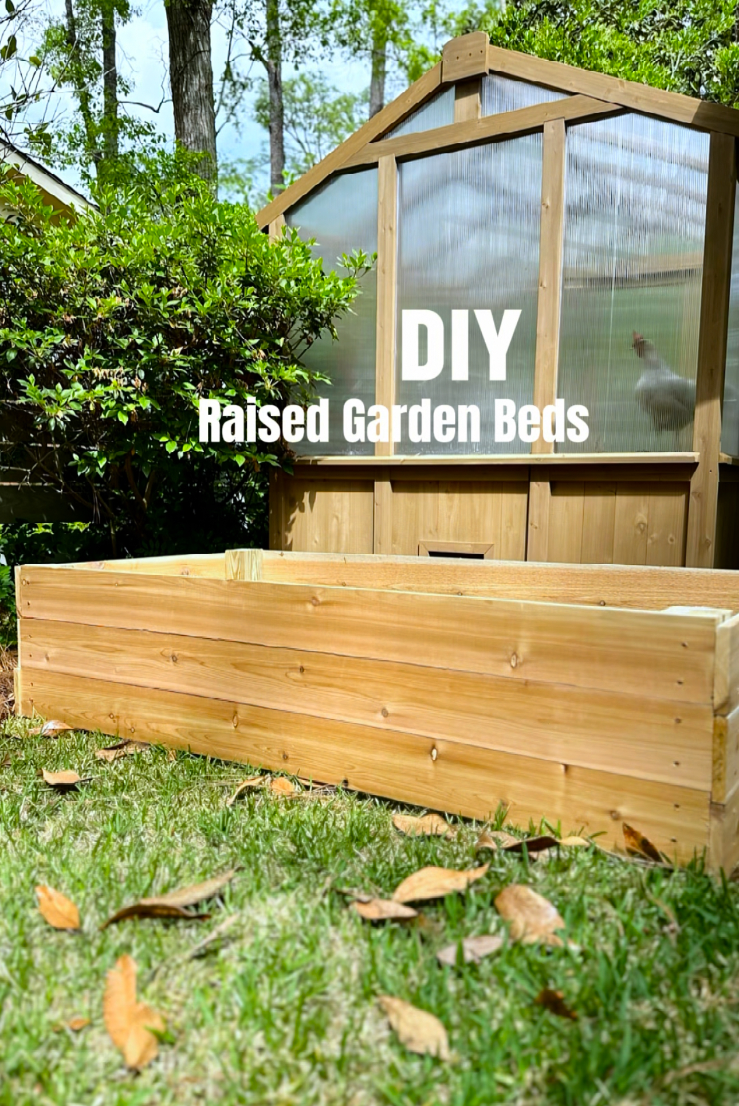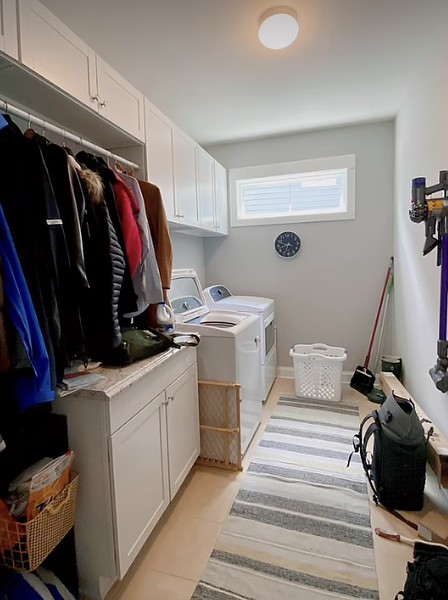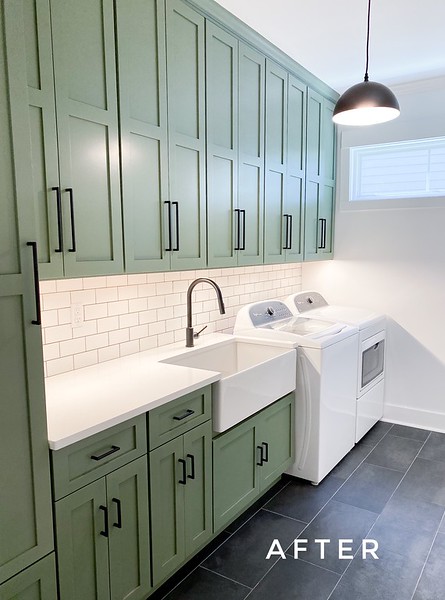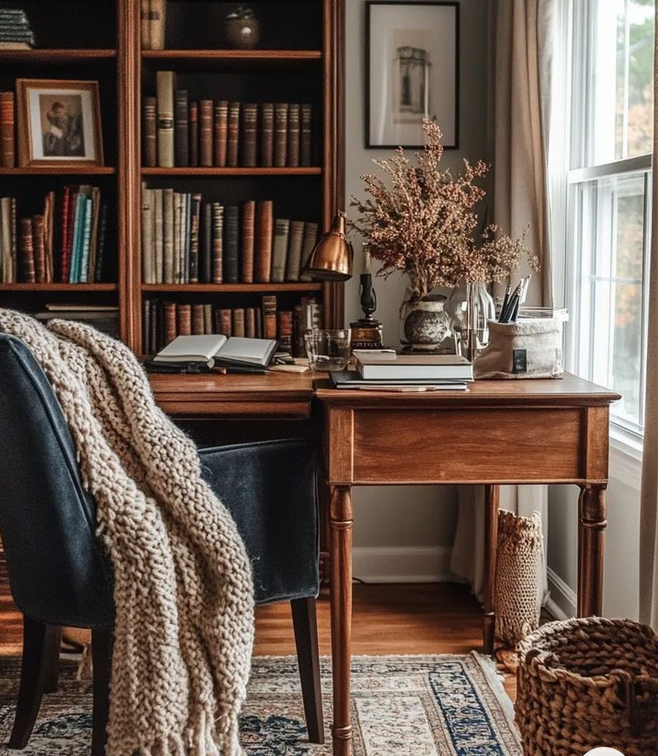Beach House Master Suite
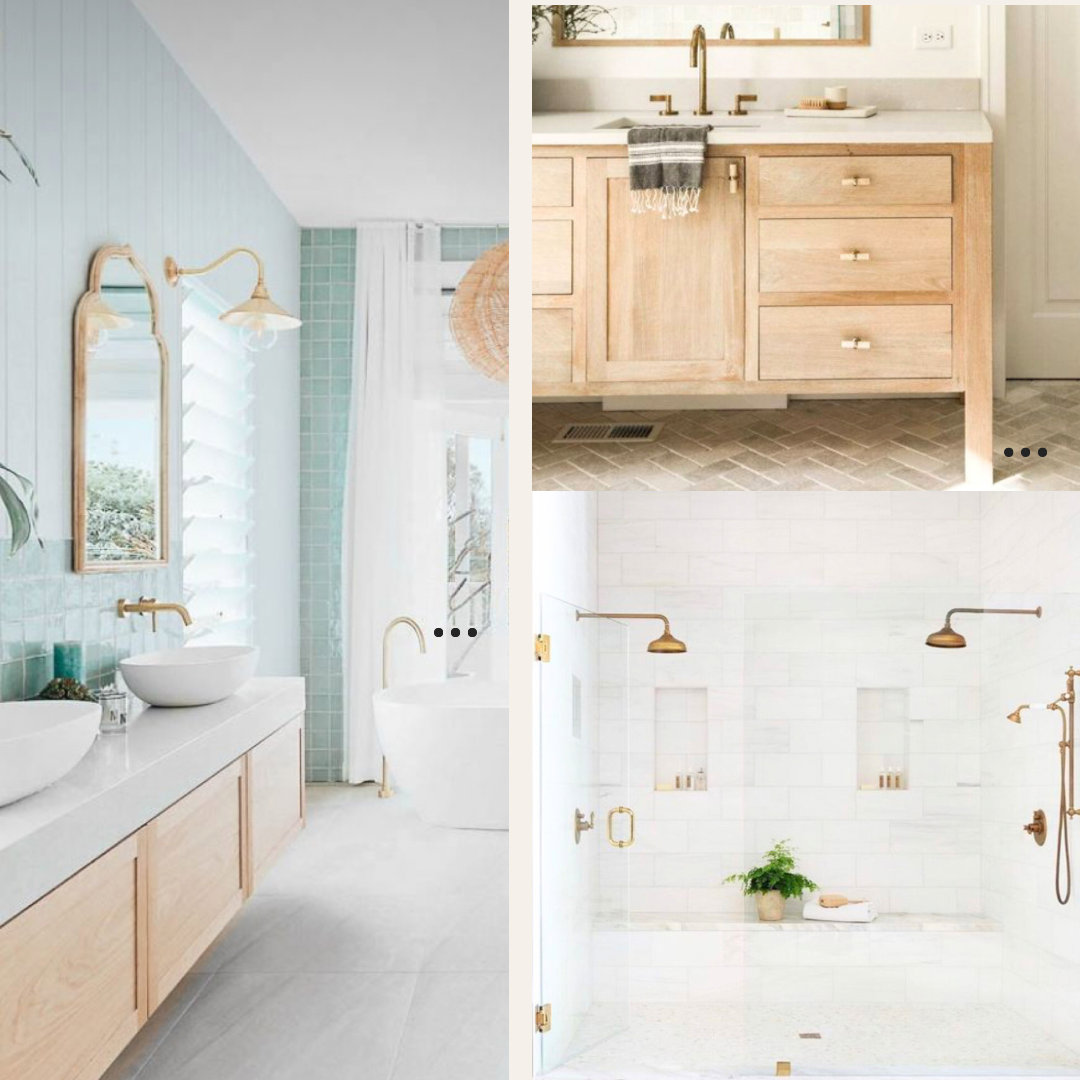
The next project coming up is a Beach House Master Suite remodel. These clients live right across from the beach here in Charleston. It’s a cute little bungalow that we want to turn into an island escape without taking away from the history and charm of the cottage! So that’s exactly what we’ll do.
Our clients’ taste is super fun! It’s Boho meets Scandinavian with a touch of Costa Rica Surfer Girl! I know that’s not a style per-se, but it is for this crew! They are truly unique and so much fun to be around. I joke that they’re just gonna show up at their house and find me chillin’ on their couch with a margarita. I have no doubt they’d whip one up and join me!
The Remodel
Back to the remodel… Some people like to mow down homes like this and build a multi-million dollar McMansion. Trust me, we entertained the idea for about 10 minutes. But then quickly came to, and realized we’d rather work within the existing layout and turn it into their dream home!
The Photos
Let’s start with the existing photos. The master is small and understated. The bathroom is TINY to say the least. Then there’s a bedroom and closet to the left of the bathroom. We’re going to rework the layout and turn it into a larger master bedroom with a bathroom dreams are made of along with a custom closet!



The Vision
We’ve thrown a LOT of ideas around. And we’re pretty close to landing on the specifics. But here is the layout and our inspiration! It’s a mix of clean lines and boho vibes. Perfect for their style and the location of their home.
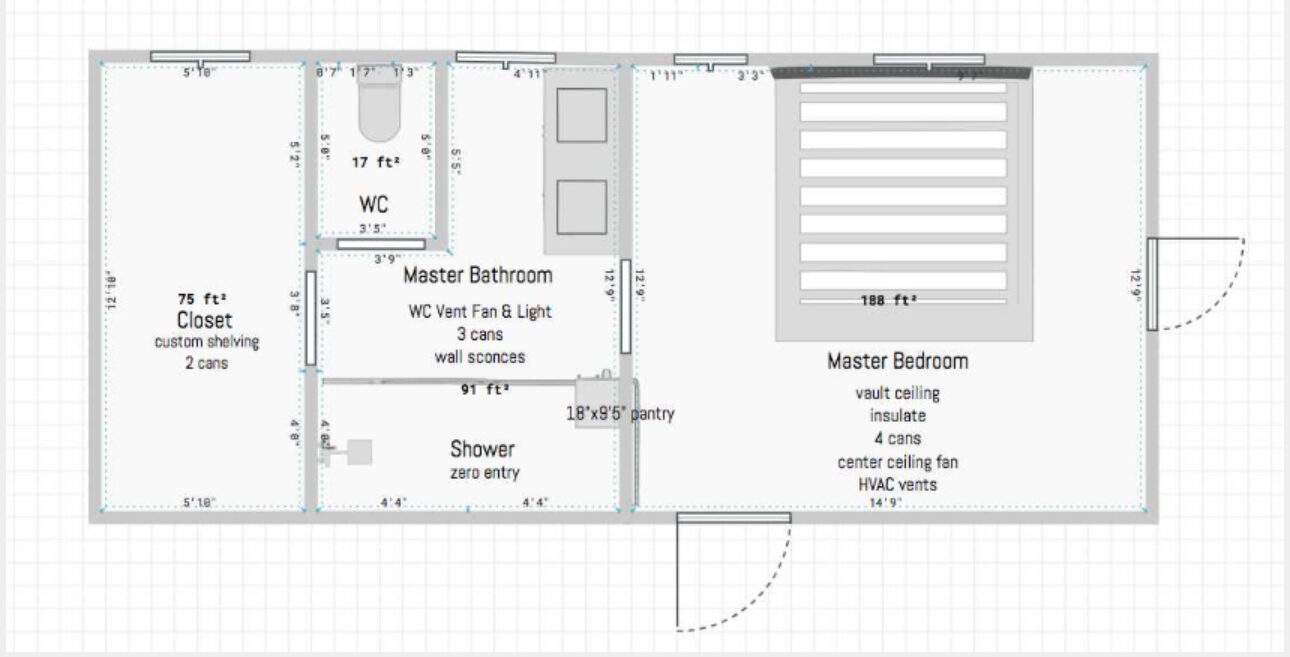

We are going to start this baby in a few weeks, and I can’t WAIT. It’s going to be so fun, and I have no doubt it will turn out beautifully. It always makes a project more exciting when you live for group texts from your clients! I’ll post along the way, but definitely plan to follow me on INSTAGRAM for the day to day fun!
XOXO,
Em

